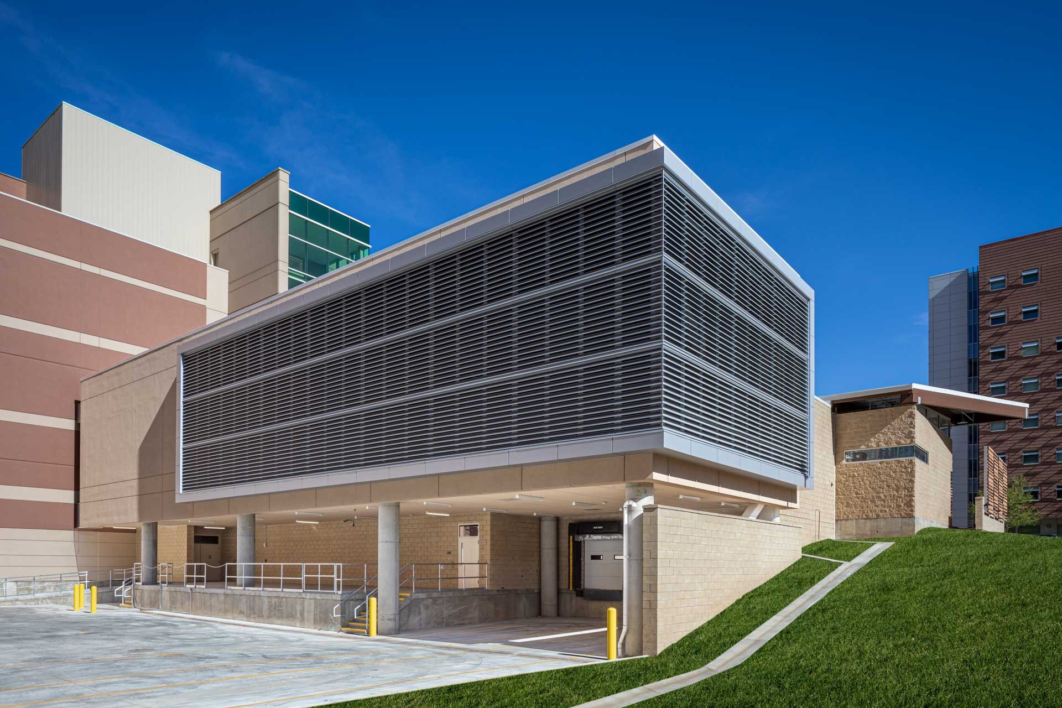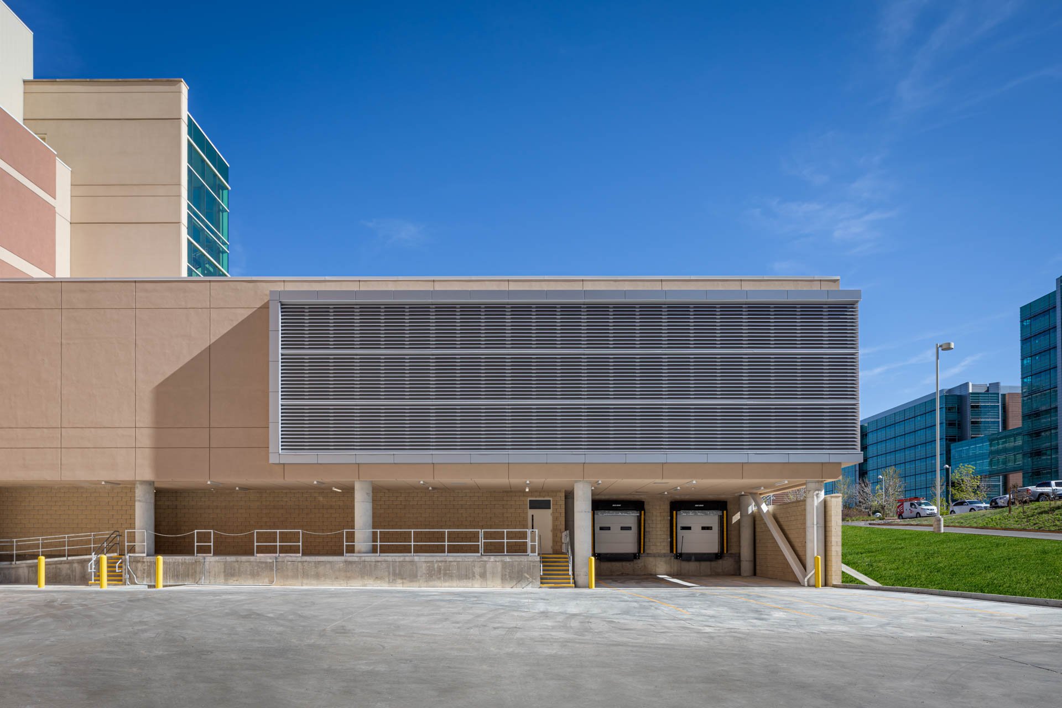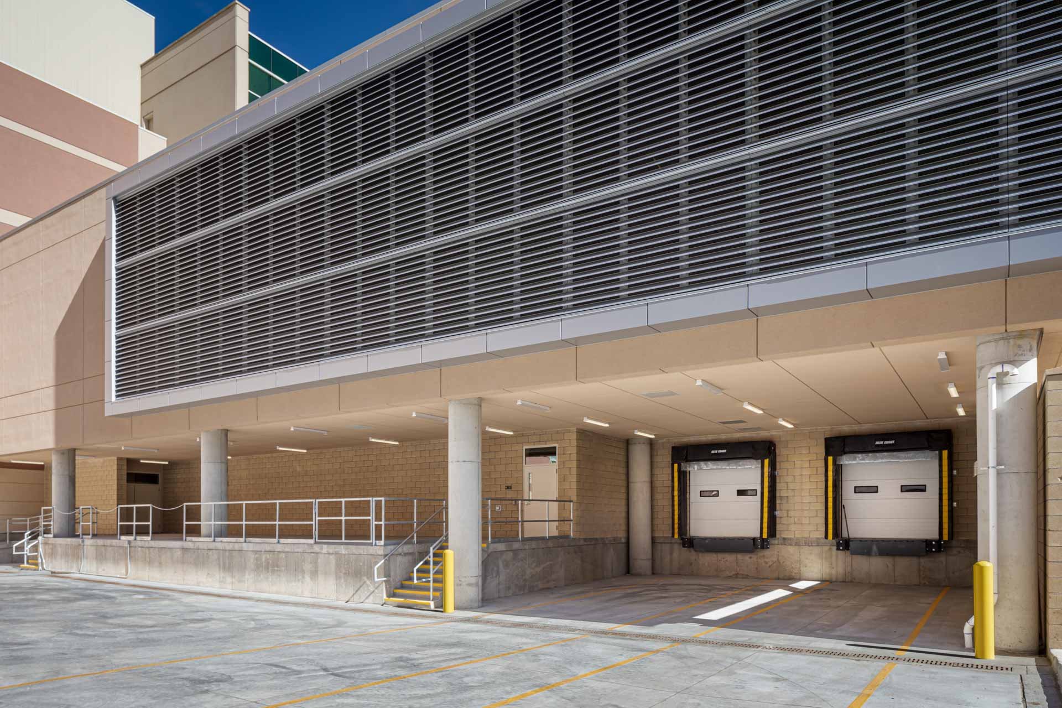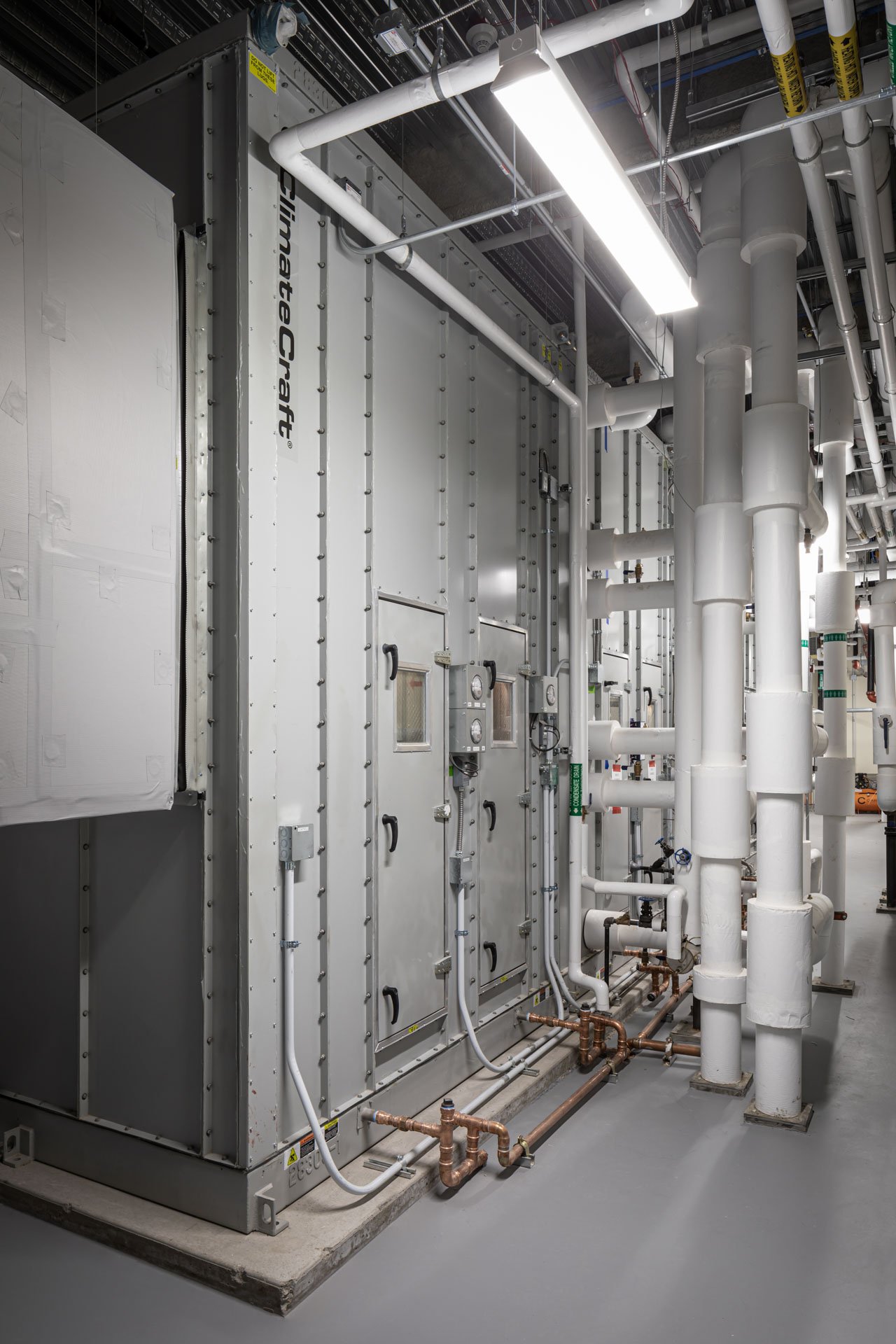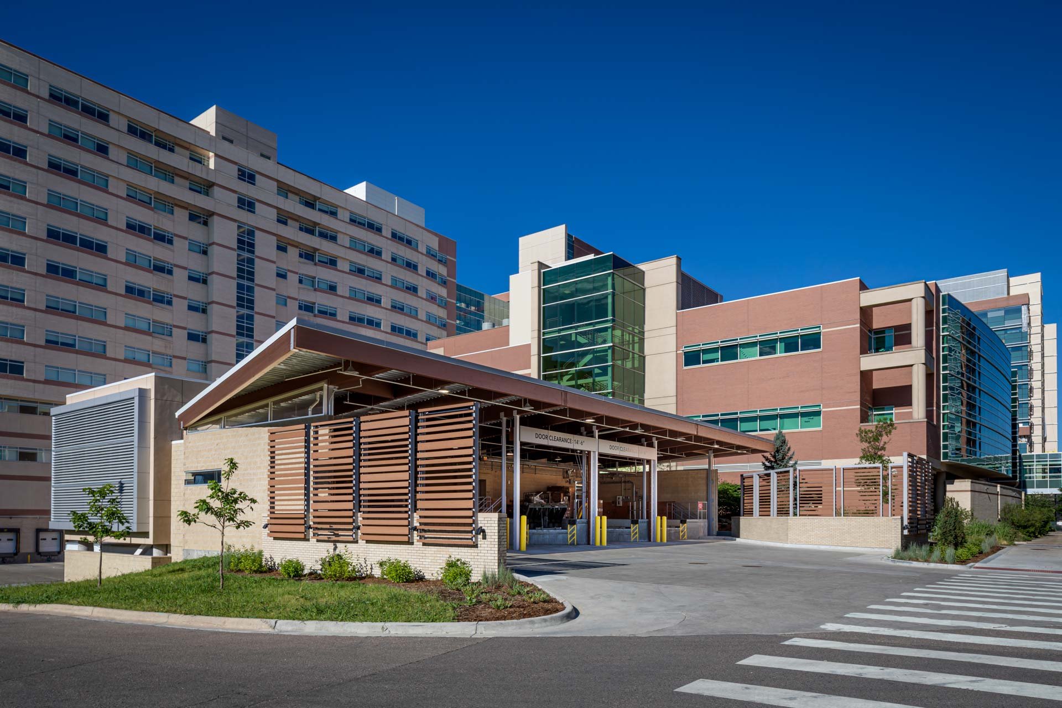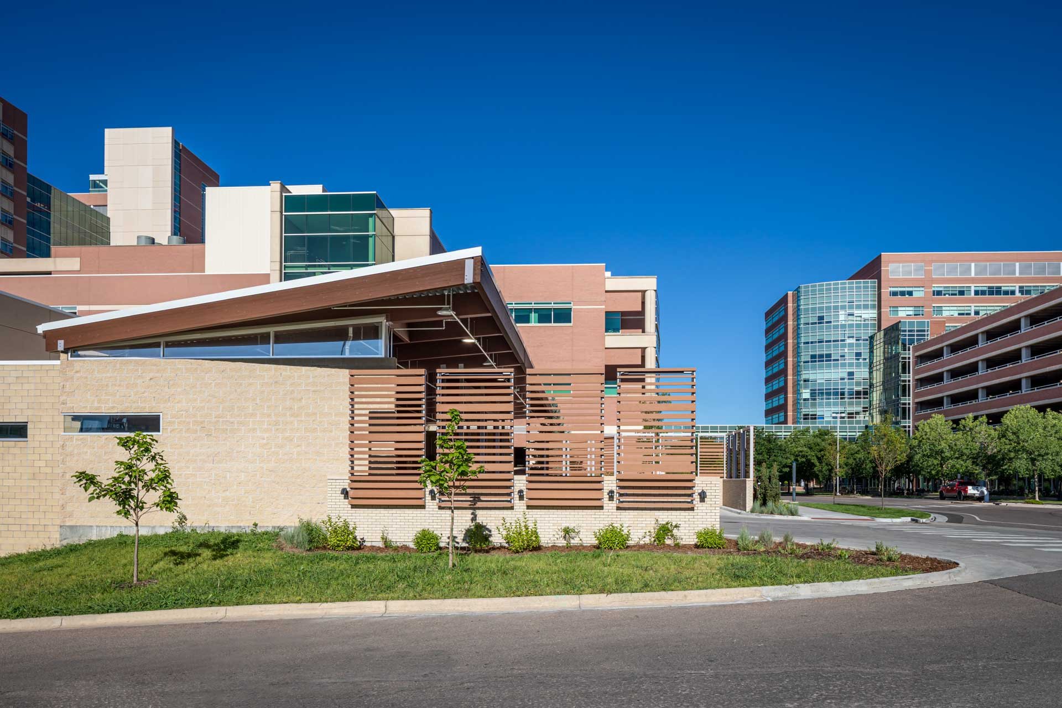Service Dock Expansion
UCHealth - University of Colorado Hospital
Pact Studios led the planning, design, and construction administration services for an addition to the existing Dock.
Photographs courtesy of Caleb Tkach, AIAP.
PROJECT DESCRIPTION
Aurora, Colorado
This expansion project at the lower level of the hospital and adjacent to the main dock, will house soiled material movement functions including soiled linen and trash holding, trash compactors, and two truck bays for soiled materials removal. Above the new dock space and accessed from level 1 will be mechanical space and a new air handling unit (AHU) to serve future planned expansion to the hospital. A receiving area will be created to support a smaller, existing dock on the first level which currently houses both incoming and outbound materials. The effort will also include some upgrades to the first level dock, including screen walls and enhanced landscaping to shield this utilitarian function from bustling pedestrian activity on the adjacent street.
When complete, this dock expansion and upgrade will help to streamline materials management for this hospital by segregating clean supply chain reception and movement from soiled outbound product dispensation.

