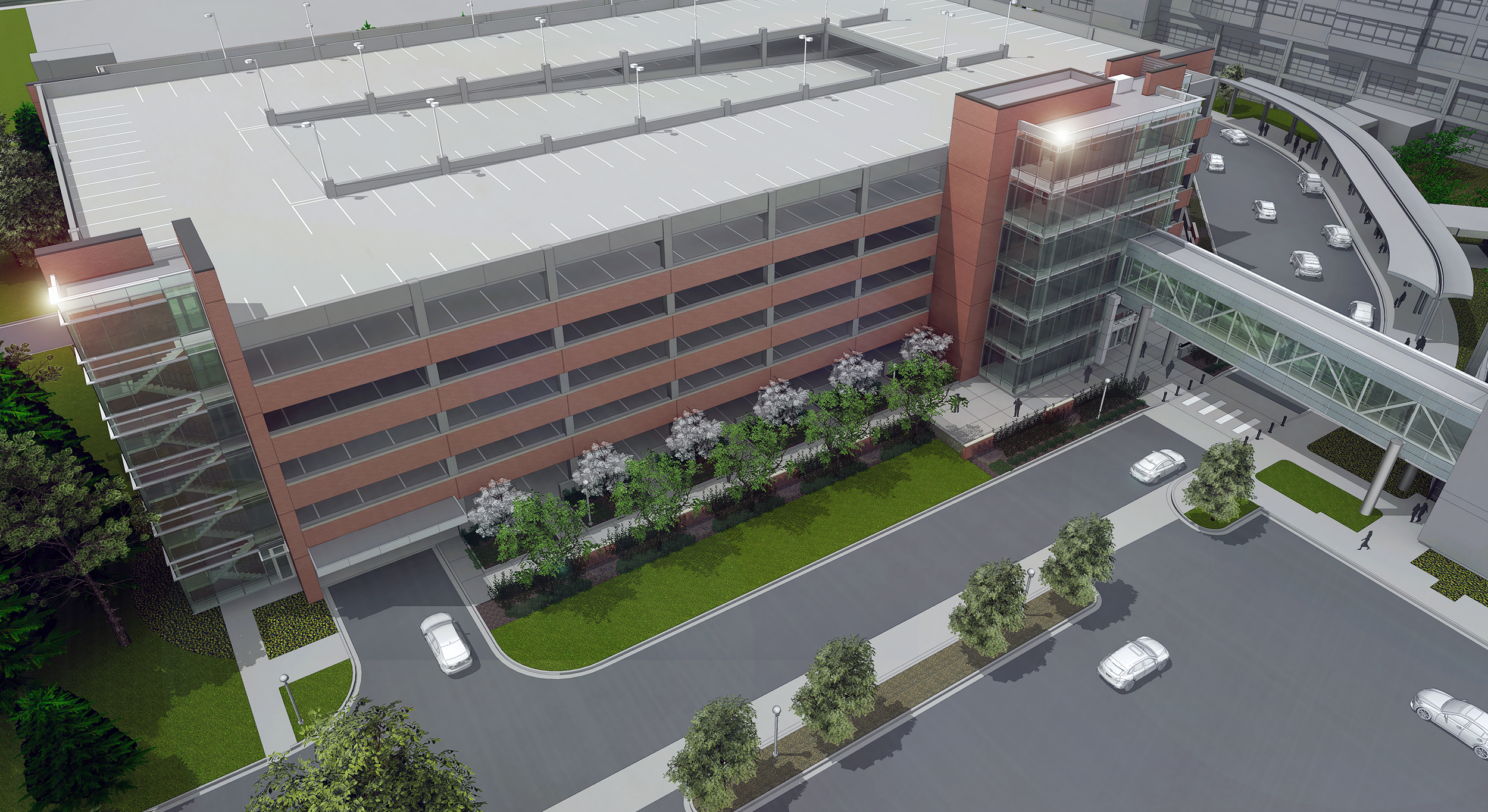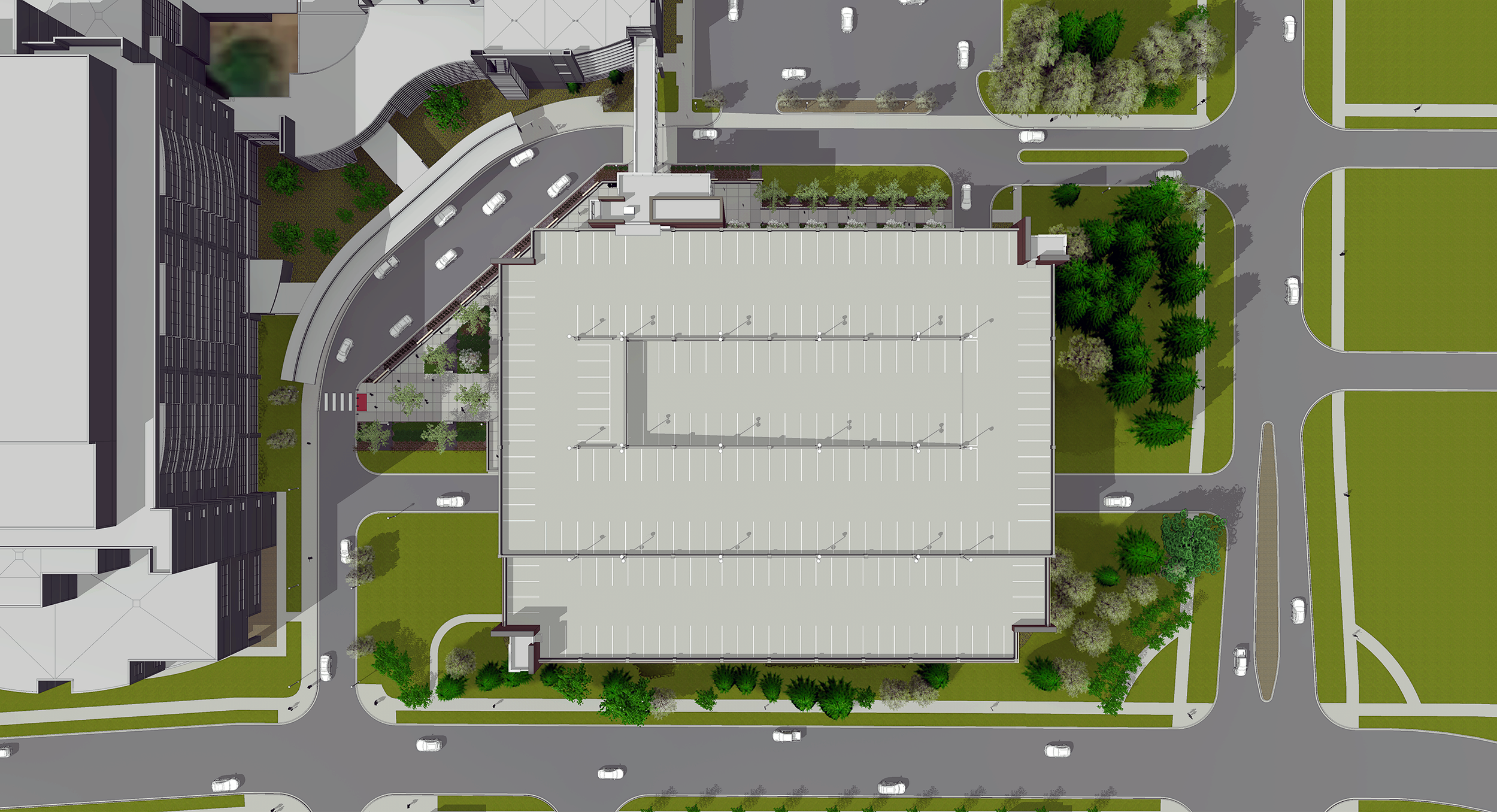Parking Garage 2
UCHealth University of Colorado Hospital
Experience, safety, and flexibility are all project goals.
Renderings by Pact Studios, LLC.
PROJECT DESCRIPTION
Aurora, Colorado
UCHealth-University of Colorado Hospital is seeking to expand parking services on the Anschutz Medical Campus to handle current and future demands for its outpatient and visitor population with a new parking garage. Pact Studios is leading a multi-disciplinary design team to help meet this demand. The proposed six-story parking garage will replace the existing visitor lot adjacent to the Anshutz Outpatient Pavilion entrance, and will supply approximately 1,300 outpatient and visitor parking spaces on the northwest corner of Aurora Court and 16th Avenue. The structural solution is post-tensioned cast-in-place concrete.
In collaboration with UCHealth, the design team developed Project Goals and Guiding Principles which include:
Enhance the Patient Experience: what they see and feel; including access and cleanliness.
Promote greater overall pedestrian safety, including crossing 16th Avenue and accessing parking and bus stop areas, through improved site circulation for both vehicles and pedestrians.
Create flexibility in the design of the parking structure to accommodate future changes in technology, transportation, and user demographics (patient, visitor, valet, employee).
Careful consideration has been made to site the building to protect as many existing, mature trees as possible. Enhanced pedestrian landscape spaces to north and west provide visitors an enjoyable transition from the parking garage to their outpatient appointments. When complete, this garage will provide safer, closer, and more comfortable parking for patients and visitors.



