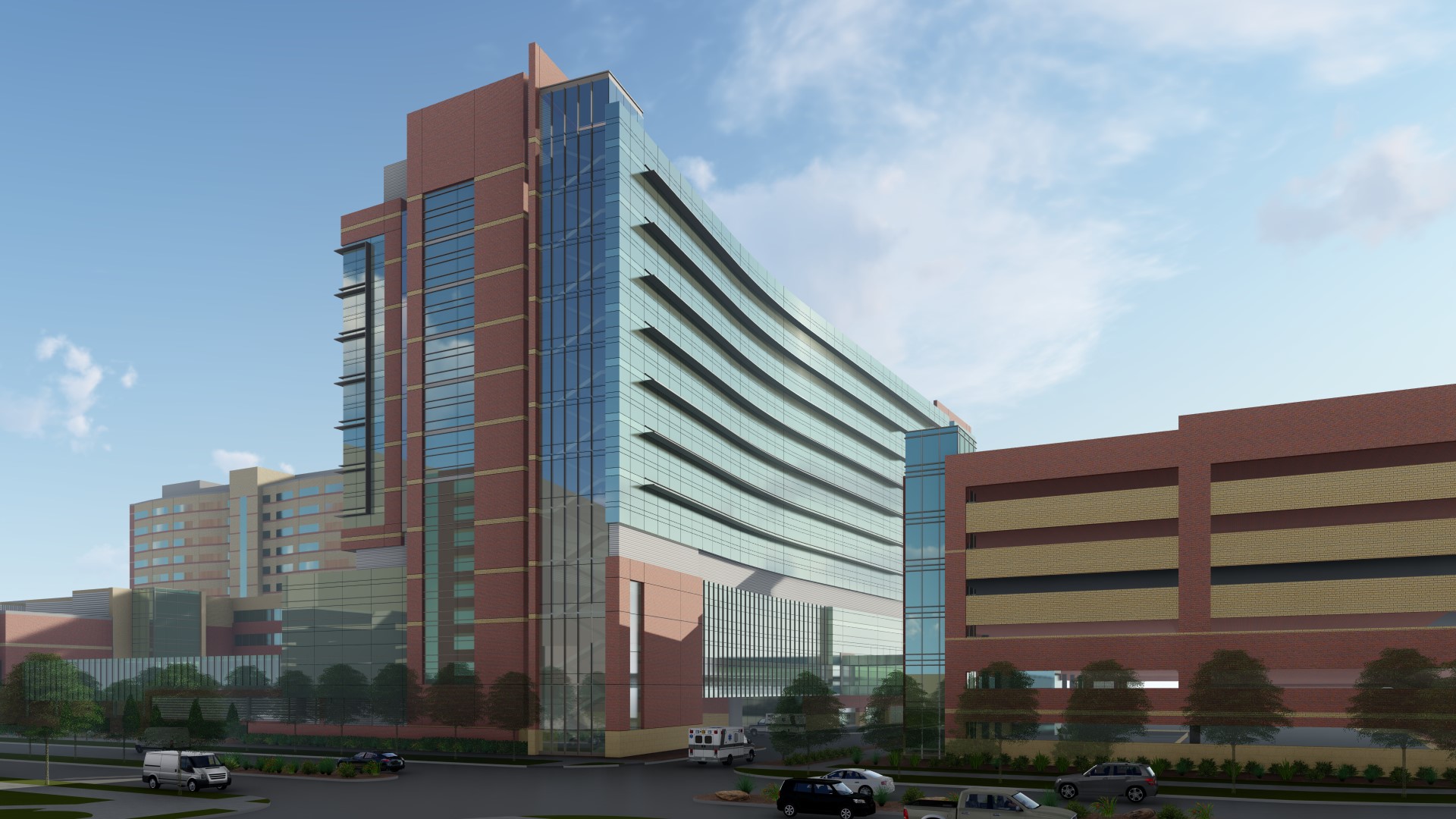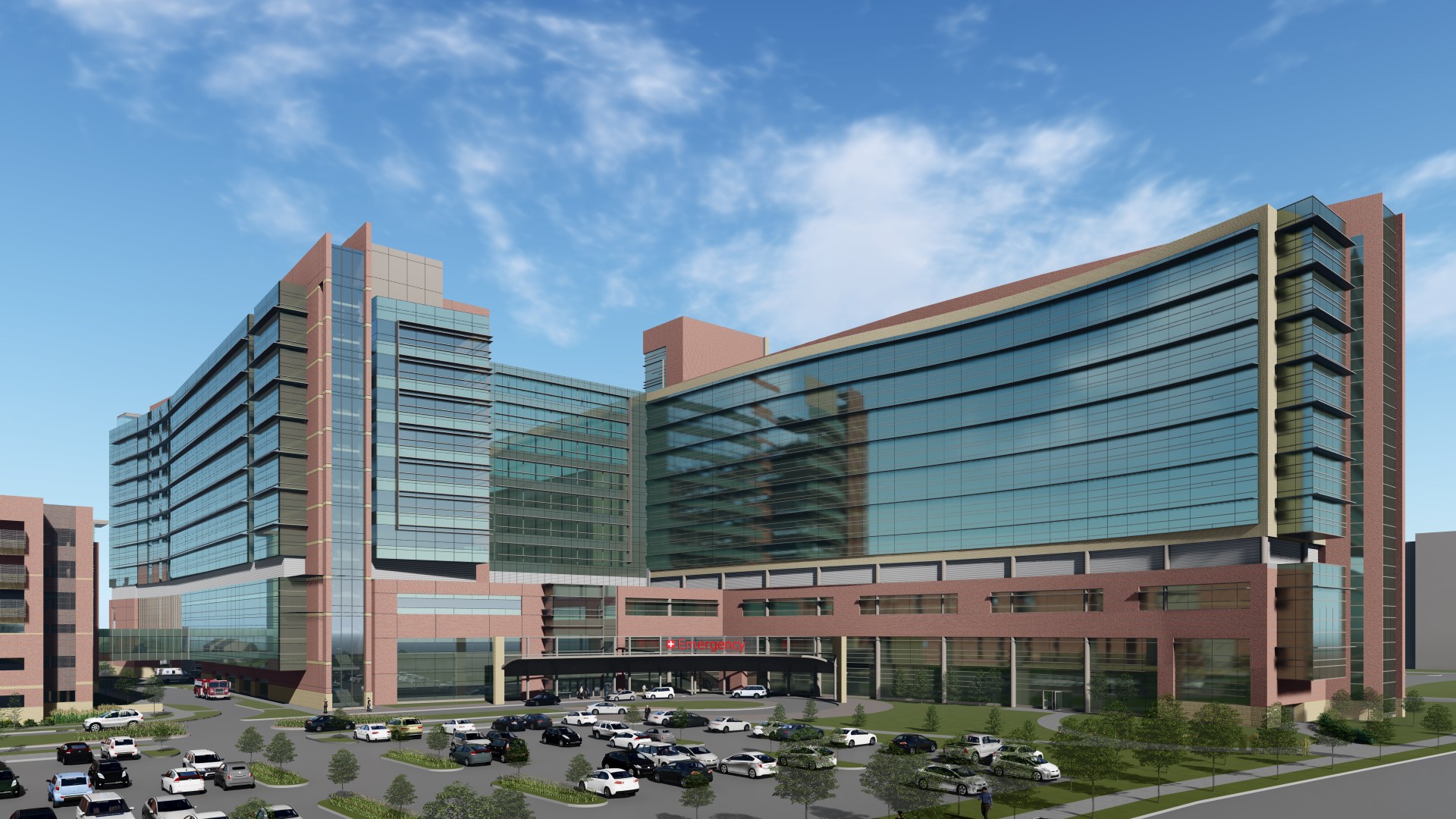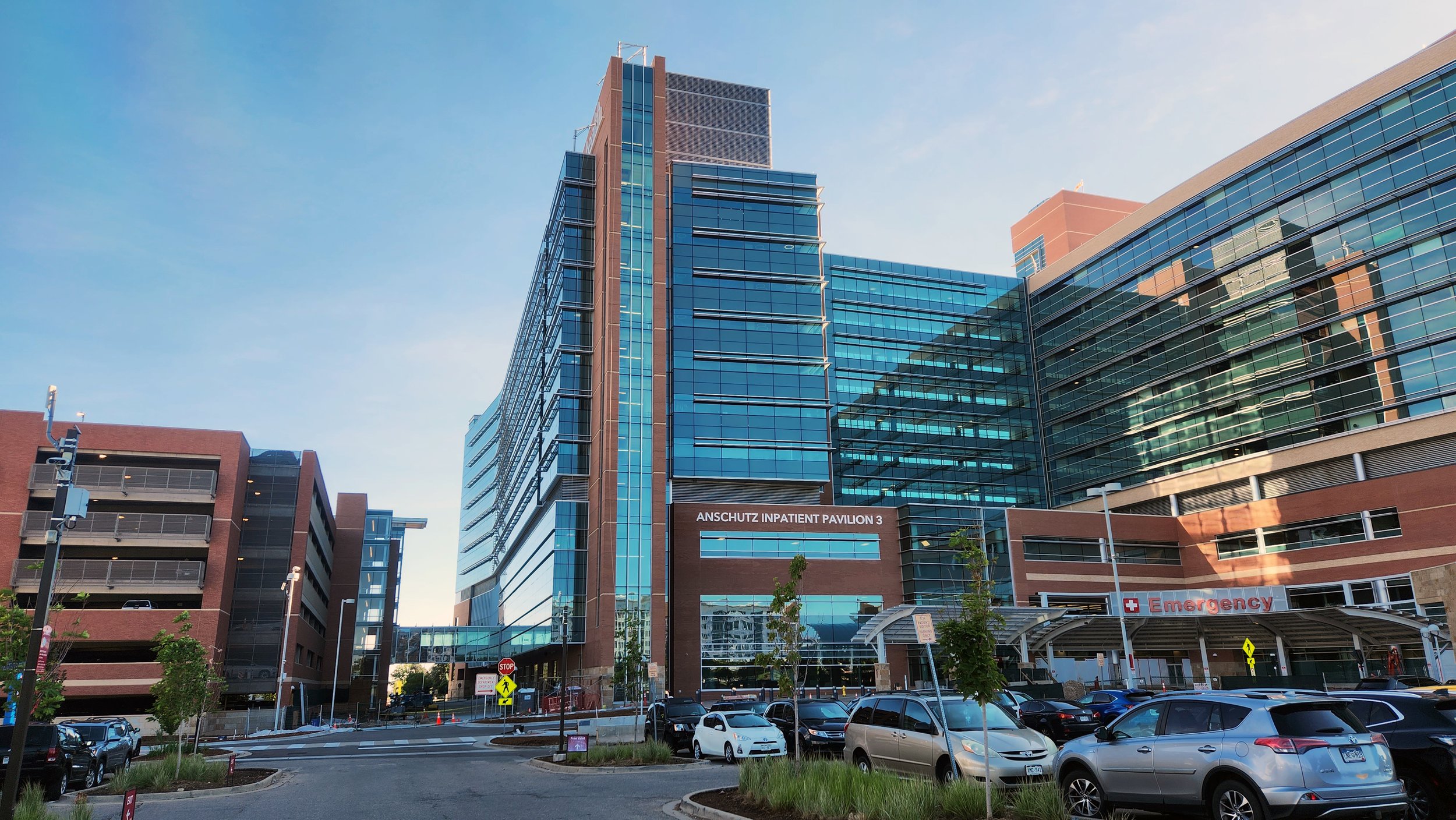Tower 3
UCHealth - University of Colorado Hospital
Pact Studios led the planning, design and construction for several new and renovated departments with EYP Architecture & Engineering as Lead Architect.
Renderings courtesy of EYP Architecture & Engineering.
PROJECT DESCRIPTION
Aurora, Colorado
Construction Documents have been completed for the UCHealth - University of Colorado Hospital’s Tower 3 Expansion Project. This project includes a new 11-story (plus lower level) addition to the existing Anschutz Inpatient Pavilion 2 (AIP2) and the Critical Care Wing (CCW) comprised of approximately 658,585 square feet including approximately 356,570 square feet of new fit-up, plus 178,339 square feet of shelled space, and approximately 123,676 square feet of renovation. This addition has the potential to include up to 228 private inpatient beds on levels 5-11; of which, four floors (2 acute care plus 2 ICU) consisting of 120 beds will be fit-up as part of this project. The remainder of the bed tower floors will be shelled.
This project is located on the northwest corner of the existing hospital in an area bounded on the south by the existing Emergency Department Walk-in entrance drop-off drive; on the north by 17th Avenue; on the east by the existing Central Utility Plant and ancillary base of the hospital; and on the west by the existing employee parking garage. The project includes the hospital addition and site utilities to support the project. Mechanical services will be accommodated in a penthouse and on the fourth level of the new tower. Electrical services will be initiated in the lower level of the addition and fed vertically throughout the hospital addition. The lower level of the addition will also contain support service spaces including environmental services, bio-med and a new kitchen. This addition will allow for the expansion of ancillary services on level one including the Emergency Department, Central Sterile Processing, and Dietary Services. Emergency services will consume approximately one-third of the first level of the addition and the rest of that space will be shelled for future fit-out.
The existing emergency department will also undergo significant remodel in selected areas. The sterile processing and dietary services on this level will expand into existing space currently occupied by dialysis services through extensive remodel. The second level of the addition will be fully fit-out with up to twelve new operating rooms and supporting spaces, a relocated blood bank, and an expansion of waiting, check-in and pre-operative functions.
The existing surgical suite will undergo remodel in selected areas including relocation of a blood gas lab. The existing Cardiothoracic Intensive Care Unit located north of Surgical Services in the CCW will be relocated and that space renovated to allow for expansion of Surgical Services support. The third level of the tower will remain as shelled space for future fit-out.
Due to the proposed location of the tower addition and hospital expansion, the one-story wing on the west side of the existing hospital which houses emergency department services will be demolished and a portion of those treatment spaces temporarily relocated. Additionally, the existing ambulance drop-off area will be temporarily relocated to the existing CCW dock during construction of the tower and remodel and fit-up of the emergency department area. A dock will be constructed to the west of the CCW dock to offset the loss of dock space during the interim use for ambulance traffic. The existing design and functionality of the ambulance court will be replicated in the new addition by way of a large truss system on level four of the new tower. This structural solution will allow for a clear span over the new ambulance court.
Early construction phases will include fit-up of existing shelled spaces and remodel of existing in-use spaces to prepare for interim Emergency Department functions during demolition of the one-story wing and construction of the new addition.
Two pedestrian bridges will be created to support this addition. On the north side, a link will be created from the existing north wing of the CCW to tie the bridge from the Leprino Garage to the new tower and resting on the existing central utility plant. The second new connecting link will tie the new bed tower to AIP2 on levels 5-11. The existing bridge between the employee garage and AIP2 will be demolished in preparation for construction of the new tower but will be reinstated in the project as a shorter bridge between the employee garage and the new tower.
The hospital must remain fully operational during construction, so multiple bid packages and construction phases are anticipated. The design process will include design assist from select subcontractor disciplines.




